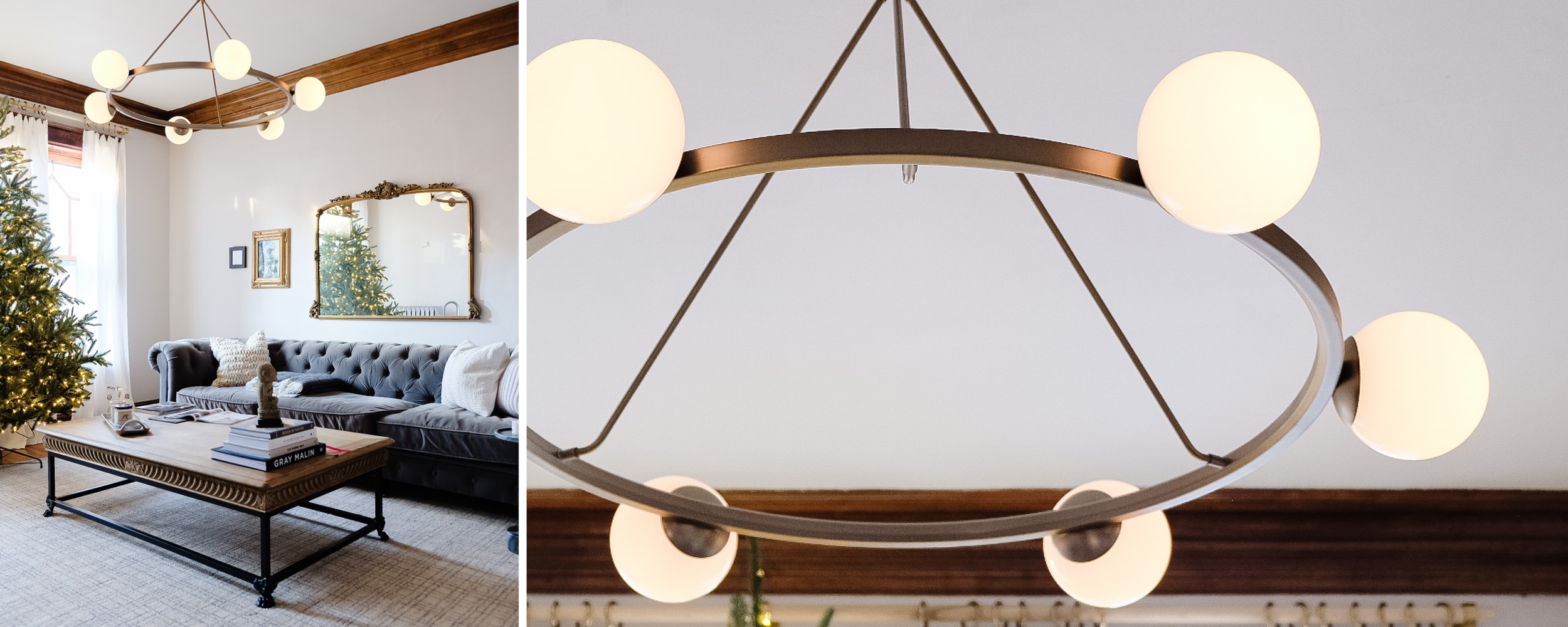How Big is Too Big?: Determining the Right Size of Lighting for Your Room
As someone who’s rented most of his life, I never had the opportunity to switch out the often times terrible overhead lighting in my space until now. And let me tell you…overhead lighting can TRANSFORM a room.
I had my eye on the Hayes chandelier from West Elm for months and ended up buying both sizes when they were on sale. I planned on determining which size I wanted to install once I was able to move into my condo and ditch the sad ceiling fan.
(left) Hayes chandeliers from West Elm, (right) Existing ceiling fan
Between my purchase and move-in date, I did a lot of research on lighting. Site after site recommended a special formula that determines the appropriate fixture size for your room. The magical formula is as follows:
length of your room (in feet) + width of your room (in feet) = diameter (in inches) that your light fixture should be
For example, my lounge is 12 feet by 15 feet, so my light fixture should be approximately 27 inches in diameter. Whomp whomp.
This crushed my oversized chandelier dreams. 27 inches is not large, and the two diameters of the Hayes chandeliers are 35” and 46.5”, respectively. How was I going to have my condo look like a Restoration Hardware catalog if I stuck to this no-longer-so-magical formula?
I realized that I could toss this advice right into the garbage along with the styrofoam my chandeliers were packed in…and that’s exactly what I did! I mocked up both versions of the chandelier in the lounge (below) and ultimately decided that bigger was better. Oversized fixtures feel so luxe and I love the drama that it adds to the room. It’s right over a coffee table so I don’t have to worry about people walking under it and potentially bumping their heads.
Chandelier size comparison in the lounge
Before / After
I will say (in my unprofessional opinion) that this formula is a good starting point when plotting out the perfect fixture size. I probably wouldn’t recommend going under whatever number is generated, but I absolutely believe you can go over — particularly if you’re considering an oversized fixture. For the maximum size, I recommend making sure there is at least 3.5’ of horizontal clearance between the edges of the fixture and the walls at the narrowest width of the room.
But honestly, sizing is dependent on so many factors.
Ask yourself these three questions:
What room is this fixture going in?
Oversized fixtures make the most sense in large living / dining rooms, bedroom suites, and open kitchens. With a minimum of 3.5’ of clearance on both sides, you’re looking for a room at least 9’ at it’s narrowest for a fixture that’s 24” in diameter.Is there furniture underneath it?
Unless you have 10’ or higher ceilings, it might be awkward to walk under an enormous chandelier just chilling in the middle of the room. Look for a large piece of furniture to anchor the fixture, such as a dining table, coffee table, or bed.What type of clearance does it need?
This pairs well with the last question and seems like a no brainer, but I’ve seen so many fixtures that are either too high or too low. Make sure the fixture won’t block anyone’s line of sight across the dining room table or when watching television in the media room.
But all of this being said, remember that the cardinal rule about interior design / decorating is that there are no rules. If you like it, do it! (Unless you’re renting. Then maybe check your rental agreement first, ha)





